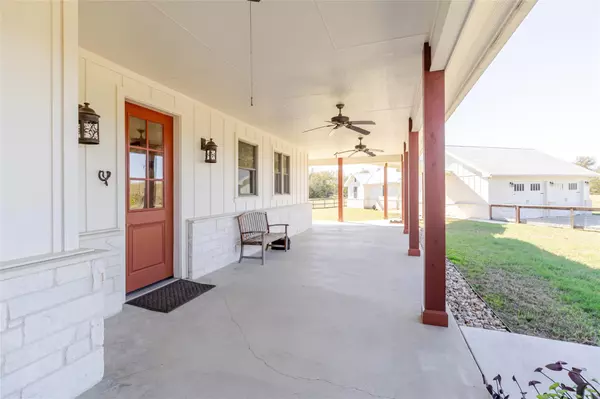
UPDATED:
Key Details
Property Type Single Family Home
Sub Type Single Family Residence
Listing Status Active
Purchase Type For Sale
Square Footage 3,674 sqft
Price per Sqft $456
Subdivision Elisha Barton Surv Abs
MLS Listing ID 3204184
Bedrooms 6
Full Baths 3
Half Baths 1
HOA Y/N No
Year Built 2016
Annual Tax Amount $12,726
Tax Year 2025
Lot Size 27.588 Acres
Acres 27.588
Property Sub-Type Single Family Residence
Source actris
Property Description
A full wrap-around porch and a large concrete backyard patio create inviting outdoor living spaces perfectly suited for the property's scenic setting. Inside, the chef's kitchen features a substantial center island, farmhouse sink, under-cabinet lighting, and a generous walk-in pantry.
Additional interior highlights include a office/flex room ideal for working from home, a library, craft studio, nursery, or even fitness room. The primary suite offers an oversized walk-in closet with built-in safe, a large walk-in shower, and an extra-large soaking tub framed for future accessibility. Three tankless water heaters provide efficient, continuous hot water. Two additional bedrooms share a sophisticated Jack-and-Jill layout.
For the equestrian enthusiast, the property includes a professionally constructed 3-stall barn with 12x12 beautiful wood front stalls, matted alleyway, separate feed and tack rooms, and full lighting throughout; a premium 70' x 140' riding arena with high-quality footing; a round pen; and a 24' x 40' tractor/equipment barn. Take a relaxing trail ride and over look the Sandy Creek. The acreage blends open pasture with mature trees and offers ample room to expand.
Located in a private, quiet setting just minutes from Hwy 71, Bastrop, Lake Bastrop, and the Colorado River, this extraordinary property delivers luxury, craftsmanship, and equestrian excellence. Convenient 30 minute drive to Austin International Airport, Tesla, and Circuits of the Americas.
Location
State TX
County Bastrop
Rooms
Main Level Bedrooms 4
Interior
Interior Features Bidet, Bookcases, Breakfast Bar, Built-in Features, Cedar Closet(s), Ceiling Fan(s), Beamed Ceilings, Ceiling-High, Tray Ceiling(s), Vaulted Ceiling(s), Granite Counters, Double Vanity, Eat-in Kitchen, Elevator, In-Law Floorplan, Kitchen Island, Multiple Dining Areas, Natural Woodwork, No Interior Steps, Open Floorplan, Pantry, Primary Bedroom on Main, Recessed Lighting, Soaking Tub, Stackable W/D Connections, Storage, Two Primary Closets, Walk-In Closet(s)
Heating Central, Fireplace(s)
Cooling Ceiling Fan(s), Central Air
Flooring Tile, Wood
Fireplaces Number 1
Fireplaces Type Living Room, Raised Hearth, Stone
Fireplace No
Appliance Built-In Gas Oven, Dishwasher, Gas Cooktop, Microwave, Double Oven, RNGHD, Stainless Steel Appliance(s), Vented Exhaust Fan
Exterior
Exterior Feature Private Entrance, Private Yard
Garage Spaces 2.0
Fence Fenced, Gate, Wood
Community Features None
Utilities Available Electricity Available, Water Available
Waterfront Description Pond
View Hill Country, Pasture, Trees/Woods
Roof Type Metal
Porch Covered, Front Porch, Rear Porch, Side Porch, Wrap Around
Total Parking Spaces 15
Building
Lot Description Agricultural, Back Yard, Cleared, Farm, Front Yard, Private, Trees-Large (Over 40 Ft)
Faces North
Foundation Concrete Perimeter, Slab
Sewer Aerobic Septic
Water Public, Well
Level or Stories One
Structure Type Masonry – Partial,Board & Batten Siding,Stone Veneer
New Construction No
Schools
Elementary Schools Adelton
Middle Schools Bastrop
High Schools Bastrop
School District Bastrop Isd
Others
Special Listing Condition Standard
Learn More About LPT Realty





