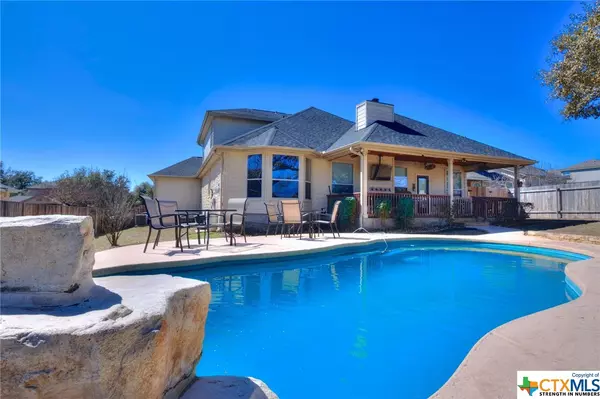For more information regarding the value of a property, please contact us for a free consultation.
Key Details
Property Type Single Family Home
Sub Type Single Family Residence
Listing Status Sold
Purchase Type For Sale
Square Footage 2,893 sqft
Price per Sqft $176
Subdivision Mission Hills Ranch
MLS Listing ID 534568
Sold Date 04/15/24
Style Hill Country
Bedrooms 4
Full Baths 3
Construction Status Resale
HOA Fees $25/qua
HOA Y/N Yes
Year Built 2005
Lot Size 0.340 Acres
Acres 0.34
Property Description
Nestled in the serene neighborhood of Mission Hills Ranch, this spacious home offers a tranquil suburban lifestyle. With functionality in mind, the main floor features 3 bedrooms and 2 full bathrooms, providing convenience and accessibility. The upstairs boasts a separate living area, perfect for multi-generational living or guest accommodations, complete with a full bath and a large bedroom. With a total of 4 bedrooms, 3 bathrooms, and a generous 2,893 square feet of living space, this property sits on a spacious .34-acre lot adorned with a majestic oak tree. Enjoy the Texas sun with your very own in-ground pool, perfect for relaxation and entertainment. Cozy up by the charming rock fireplace during cooler evenings, creating a warm and inviting atmosphere for family gatherings. The updated kitchen boasts modern appliances and countertops, while hardwood stairs add elegance to the interior. Upgraded tiled floors with a herringbone design add a touch of luxury, complementing the stylish interior. Additionally, this home features an office for remote work or study and a convenient 3-car garage for ample parking and storage space. This smart home is equipped with state-of-the-art features including Irrigation control for easy management of landscaping needs. Light controls in most rooms for customizable ambiance Motion sensor lights for added convenience and energy efficiency. Furthermore, a full security system will convey with the home, equipped with multiple cameras covering the front, rear, and inside of the home, providing peace of mind and enhanced security for you and your family.
Location
State TX
County Comal
Interior
Interior Features Attic, Ceiling Fan(s), Crown Molding, Dining Area, Separate/Formal Dining Room, Double Vanity, Garden Tub/Roman Tub, Home Office, Primary Downstairs, Multiple Living Areas, MultipleDining Areas, Main Level Primary, Shower Only, Separate Shower, Smart Thermostat, Tub Shower, Walk-In Closet(s), Breakfast Area, Granite Counters, Kitchen Island, Kitchen/Family Room Combo
Heating Central, Electric
Cooling Central Air, Electric, 1 Unit
Flooring Carpet, Ceramic Tile, Laminate
Fireplaces Number 1
Fireplaces Type Living Room
Fireplace Yes
Appliance Dishwasher, Electric Cooktop, Exhaust Fan, Electric Range, Electric Water Heater, Disposal, Microwave, Oven, Plumbed For Ice Maker, Refrigerator, Range Hood, Some Electric Appliances, Range
Laundry Washer Hookup, Electric Dryer Hookup, Laundry Room
Exterior
Exterior Feature Covered Patio, Dog Run, Porch, Private Yard, Rain Gutters, Security Lighting
Parking Features Attached, Garage Faces Front, Garage, Oversized
Garage Spaces 3.0
Garage Description 3.0
Fence Back Yard, Privacy
Pool Fenced, In Ground, Private, Waterfall
Community Features Basketball Court, Playground, Trails/Paths, Street Lights, Sidewalks
Utilities Available Cable Available, Electricity Available, Trash Collection Public
View Y/N No
Water Access Desc Public
View None
Roof Type Composition,Shingle
Porch Covered, Patio, Porch
Private Pool Yes
Building
Story 1
Entry Level One
Foundation Slab
Water Public
Architectural Style Hill Country
Level or Stories One
Construction Status Resale
Schools
Elementary Schools Veramendi Elementary School
Middle Schools Oak Run Middle School
High Schools New Braunfels High School
School District New Braunfels Isd
Others
HOA Name Mission Hills Ranch
Tax ID 116448
Security Features Prewired,Smoke Detector(s),Security Lights
Acceptable Financing Cash, Conventional, FHA, VA Loan
Listing Terms Cash, Conventional, FHA, VA Loan
Financing VA
Read Less Info
Want to know what your home might be worth? Contact us for a FREE valuation!

Our team is ready to help you sell your home for the highest possible price ASAP

Bought with Ashlee Jorgensen • eXp Realty LLC




