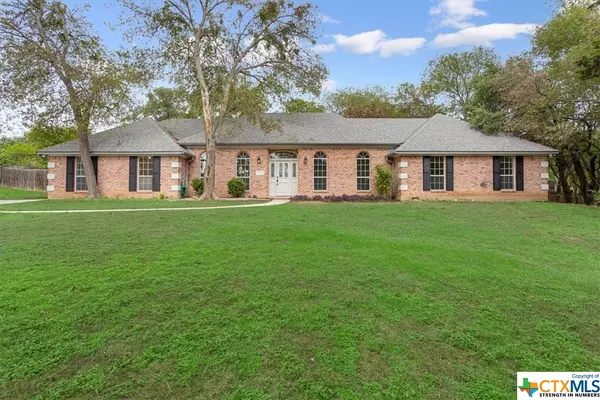For more information regarding the value of a property, please contact us for a free consultation.
Key Details
Property Type Single Family Home
Sub Type Single Family Residence
Listing Status Sold
Purchase Type For Sale
Square Footage 2,394 sqft
Price per Sqft $139
Subdivision Enchanted Oaks 1St
MLS Listing ID 523723
Sold Date 12/07/23
Style Traditional
Bedrooms 3
Full Baths 2
Construction Status Resale
HOA Y/N No
Year Built 1988
Lot Size 0.695 Acres
Acres 0.695
Property Description
Nestled on a generously sized lot with a long driveway and charming shutters, this 3-bedroom, 2-bathroom home offers a perfect blend of comfort and style. The interior boasts vinyl and tile flooring throughout, illuminated by abundant natural light from large picture windows and the warm glow of recessed lighting. The kitchen is a modern delight, featuring a central island and stainless steel appliances, seamlessly connecting to the welcoming living area. The expansive primary bedroom offers both space and serenity with its walk-in closets and an en-suite bathroom featuring dual vanities for added convenience. The garage has been cleverly converted into extra storage space, offering practical solutions for organization and an additional room that could be a game room or 4th bedroom. Out back, the spacious backyard is a private oasis, enclosed by a privacy fence and adorned with mature trees, making it the ideal setting for outdoor relaxation, complemented by a charming patio. This home is a perfect haven for a contemporary lifestyle.
Location
State TX
County Bell
Interior
Interior Features All Bedrooms Down, Bookcases, Ceiling Fan(s), Chandelier, Dining Area, Coffered Ceiling(s), Separate/Formal Dining Room, Double Vanity, Entrance Foyer, High Ceilings, His and Hers Closets, Primary Downstairs, MultipleDining Areas, Main Level Primary, Multiple Closets, Open Floorplan, Pull Down Attic Stairs, Recessed Lighting, Tub Shower, Vaulted Ceiling(s), Walk-In Closet(s)
Heating Electric, Fireplace(s), Multiple Heating Units
Cooling Central Air, Electric, 2 Units
Flooring Tile, Vinyl
Fireplaces Number 1
Fireplaces Type Living Room
Fireplace Yes
Appliance Down Draft, Dishwasher, Electric Range, Electric Water Heater, Disposal, Vented Exhaust Fan, Some Electric Appliances, Microwave
Laundry Washer Hookup, Electric Dryer Hookup, Laundry Room
Exterior
Exterior Feature Patio, Private Yard, Security Lighting
Garage Converted Garage, Garage, Other, RV Access/Parking, See Remarks
Fence Back Yard, Chain Link, Wood
Pool None
Community Features None
Utilities Available Electricity Available, Natural Gas Available, Phone Available, Trash Collection Public, Water Available
Waterfront No
View Y/N No
Water Access Desc Public
View None
Roof Type Composition,Shingle
Porch Patio
Building
Story 1
Entry Level One
Foundation Slab
Sewer Not Connected (nearby), Public Sewer
Water Public
Architectural Style Traditional
Level or Stories One
Construction Status Resale
Schools
Elementary Schools Nolanville Elementary School
Middle Schools Eastern Hills Middle School
High Schools Harker Heights High School
School District Killeen Isd
Others
Tax ID 80430
Security Features Security Lights
Acceptable Financing Cash, Conventional, FHA, Texas Vet, VA Loan
Listing Terms Cash, Conventional, FHA, Texas Vet, VA Loan
Financing Conventional
Read Less Info
Want to know what your home might be worth? Contact us for a FREE valuation!

Our team is ready to help you sell your home for the highest possible price ASAP

Bought with Sandra Bobb • Coldwell Banker Realty
Learn More About LPT Realty





