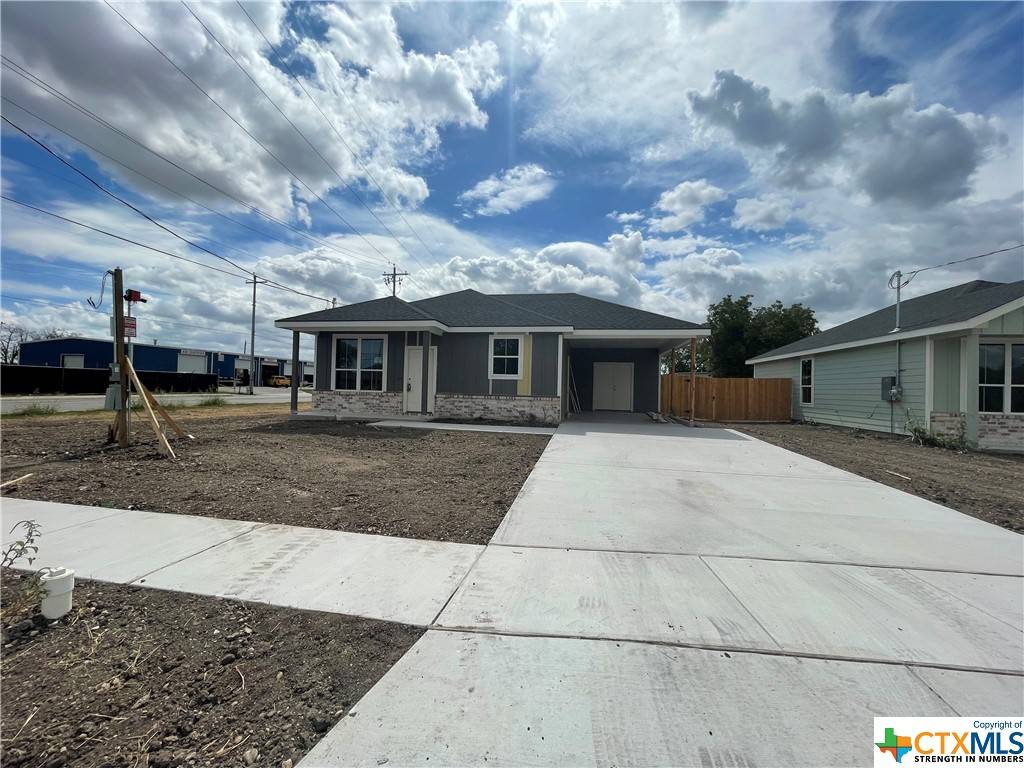For more information regarding the value of a property, please contact us for a free consultation.
Key Details
Property Type Single Family Home
Sub Type Single Family Residence
Listing Status Sold
Purchase Type For Sale
Square Footage 1,017 sqft
Price per Sqft $216
Subdivision Pine St Common
MLS Listing ID 522723
Sold Date 12/05/23
Style Craftsman
Bedrooms 3
Full Baths 2
Construction Status Under Construction
HOA Y/N No
Year Built 2023
Lot Size 6,577 Sqft
Acres 0.151
Property Sub-Type Single Family Residence
Property Description
*** Construction Nearing Completion *** TKG Custom Homes quality at an affordable price. Centrally located with close proximity to Seguin High School. This home boast three bedrooms, two full baths, privacy fence at back yard, Chicago brick, Low E windows, spray foam insulation, Zip wall sheathing, quartz counter tops, tile throughout, energy efficient design, 30-year shingles, engineered foundation, 10-year structural warranty, interest rate buy down available to qualified buyers and more!!! Call to see if this is the home for you!
Location
State TX
County Guadalupe
Interior
Interior Features Ceiling Fan(s), Open Floorplan, Pull Down Attic Stairs, Recessed Lighting, Tub Shower, Vanity, Window Treatments, Granite Counters, Kitchen/Family Room Combo, Pantry
Heating Central, Electric
Cooling Central Air, Electric, 1 Unit
Flooring Ceramic Tile, Tile
Fireplaces Type None
Fireplace No
Appliance Dishwasher, Electric Range, Electric Water Heater, Disposal, Microwave, Water Heater, Some Electric Appliances, Range
Laundry Washer Hookup, Electric Dryer Hookup, Laundry Closet
Exterior
Exterior Feature Private Yard
Carport Spaces 1
Fence Back Yard, Privacy, Wood
Pool None
Community Features None, Sidewalks
Utilities Available Cable Available, Electricity Available, Trash Collection Public
View Y/N No
Water Access Desc Multiple Meters,Public
View None
Roof Type Composition,Shingle
Building
Story 1
Entry Level One
Foundation Slab
Sewer Public Sewer
Water Multiple Meters, Public
Architectural Style Craftsman
Level or Stories One
Construction Status Under Construction
Schools
School District Seguin Isd
Others
Tax ID 187579
Acceptable Financing Cash, Conventional, FHA, VA Loan
Listing Terms Cash, Conventional, FHA, VA Loan
Financing Cash
Special Listing Condition Builder Owned
Read Less Info
Want to know what your home might be worth? Contact us for a FREE valuation!

Our team is ready to help you sell your home for the highest possible price ASAP

Bought with Billy Jeffers • Anders Pierce Realty, LLC




