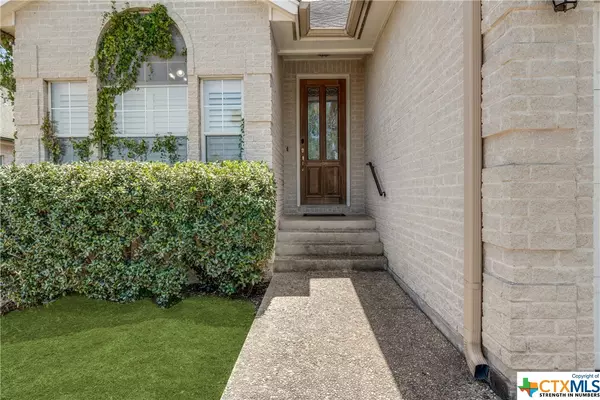For more information regarding the value of a property, please contact us for a free consultation.
Key Details
Property Type Single Family Home
Sub Type Single Family Residence
Listing Status Sold
Purchase Type For Sale
Square Footage 1,822 sqft
Price per Sqft $192
Subdivision Gardens Of Hunters Creek
MLS Listing ID 515588
Sold Date 10/31/23
Style Hill Country
Bedrooms 3
Full Baths 3
Construction Status Resale
HOA Y/N Yes
Year Built 1999
Lot Size 7,078 Sqft
Acres 0.1625
Property Sub-Type Single Family Residence
Property Description
This fabulous home boasts a fantastic opportunity to begin your next journey. Step inside and discover a well-maintained interior that offers endless potential for customization. The heart of the home lies in the large kitchen, where culinary enthusiasts can unleash their creativity. The primary bedroom is a tranquil retreat with an en-suite bath featuring a luxurious jetted tub and convenient dual sinks, providing a spa-like relaxing experience. The two additional bedrooms offer ample space, perfect for accommodating guests or creating a home office. Outside, an enclosed patio beckons you to unwind and bask in the serenity of the surrounding nature. This space offers privacy, making it ideal for hosting gatherings, enjoying morning coffee, or indulging in al fresco dining. This home presents an opportunity for those with a vision to infuse their personal style and add their unique touch to this cozy haven. Positioned in a desirable location, close to amenities and schools, this home promises to be a cherished haven for its new owners. Don't miss the chance to make it your own and turn this promising canvas into your dream abode.
Location
State TX
County Comal
Interior
Interior Features All Bedrooms Down, Ceiling Fan(s), High Ceilings, Jetted Tub, Master Downstairs, Main Level Master, Recessed Lighting, Split Bedrooms, Separate Shower, Tub Shower, Walk-In Closet(s), Breakfast Bar, Granite Counters, Kitchen/Family Room Combo
Heating Central, Natural Gas
Cooling Central Air, 1 Unit
Flooring Carpet, Ceramic Tile, Unfinished
Fireplaces Type Family Room, Gas
Fireplace Yes
Appliance Dishwasher, Electric Range, Disposal, Some Electric Appliances, Microwave, Range
Laundry Laundry in Utility Room, Laundry Room
Exterior
Exterior Feature Covered Patio, Enclosed Porch, Porch, Private Yard, Rain Gutters
Garage Spaces 2.0
Garage Description 2.0
Fence Back Yard, Privacy
Pool None
Community Features Curbs, Gated
Utilities Available Electricity Available, Natural Gas Available, Trash Collection Public
View Y/N No
Water Access Desc Public
View None
Roof Type Composition,Shingle
Porch Covered, Patio, Porch, Screened
Building
Story 1
Entry Level One
Foundation Slab
Sewer Public Sewer
Water Public
Architectural Style Hill Country
Level or Stories One
Construction Status Resale
Schools
School District New Braunfels Isd
Others
Tax ID 28532
Security Features Gated Community,Controlled Access
Acceptable Financing Cash, Conventional, FHA, Texas Vet, VA Loan
Listing Terms Cash, Conventional, FHA, Texas Vet, VA Loan
Financing Conventional
Read Less Info
Want to know what your home might be worth? Contact us for a FREE valuation!

Our team is ready to help you sell your home for the highest possible price ASAP

Bought with John Veltkamp • Vista Realty




