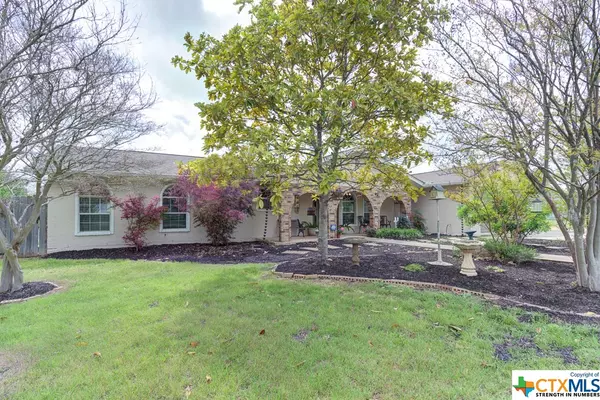For more information regarding the value of a property, please contact us for a free consultation.
Key Details
Property Type Single Family Home
Sub Type Single Family Residence
Listing Status Sold
Purchase Type For Sale
Square Footage 2,543 sqft
Price per Sqft $248
Subdivision Garden Oaks
MLS Listing ID 501096
Sold Date 07/05/23
Style Ranch
Bedrooms 3
Full Baths 2
Construction Status Resale
HOA Y/N No
Year Built 1987
Lot Size 1.227 Acres
Acres 1.227
Property Description
This home is perfect for entertaining. It was been remodeled in 2021. The large family room has a media, built-ins and a game area(pool table negotiable). The dining room has a wood burning fireplace with a heatilator. A huge custom table is a perfect fit (negotiable)). The kitchen has a massive island with creative storage. All electric but has LP line plumbed but will need a tank installed. Flowing to the backyard is a covered 600sf deck with sinks and granite island and counters. In 2021 an inground pool was installed (soothing colored lights). The 300 sf building can be used as a guest house, craft room or she-shed(Heat & AC wall unit) An outdoor powder room with a shower outside was added. Sinks have an emax water heater. Work shop/storage barn 600sf set on a full concrete slab. Sprinkler system around the pool area and at the raised beds for an awesome garden area. There are 3 water cutoffs. Special lighting system on the outside of the home is programable with settings.
Location
State TX
County Guadalupe
Direction North
Interior
Interior Features All Bedrooms Down, Bookcases, Ceiling Fan(s), Cathedral Ceiling(s), Dining Area, Separate/Formal Dining Room, Double Vanity, Entrance Foyer, Game Room, High Ceilings, Home Office, Master Downstairs, Multiple Living Areas, MultipleDining Areas, Main Level Master, Open Floorplan, Shower Only, Separate Shower, Breakfast Bar, Bedroom on Main Level, Custom Cabinets
Heating Electric
Cooling 1 Unit
Flooring Laminate, Tile, Vinyl, Carpet Free
Fireplaces Number 1
Fireplaces Type Dining Room, Heatilator, Stone, Wood Burning
Fireplace Yes
Appliance Dishwasher, Electric Range, Electric Water Heater, Plumbed For Ice Maker, Range Hood, Some Electric Appliances, Some Gas Appliances, Microwave, Range
Laundry Washer Hookup, Electric Dryer Hookup, Inside, Laundry in Utility Room, Main Level, Laundry Room
Exterior
Exterior Feature Deck, Fire Pit, Lighting, Outdoor Kitchen, Outdoor Shower, Porch, Private Yard, Storage
Parking Features Attached, Circular Driveway, Door-Single, Garage Faces Front, Garage, Garage Door Opener, Oversized, Driveway Level
Garage Spaces 2.0
Garage Description 2.0
Fence Back Yard, Partial Cross, Partial
Pool Cabana, Fenced, Filtered, Gunite, In Ground, Outdoor Pool, Private, Pool Sweep
Community Features None
Utilities Available Cable Available, Electricity Available, High Speed Internet Available, Trash Collection Private
View Y/N No
View None
Roof Type Composition,Shingle
Accessibility Level Lot, No Stairs
Porch Covered, Deck, Porch
Private Pool Yes
Building
Faces North
Story 1
Entry Level One
Foundation Slab
Sewer Septic Tank
Architectural Style Ranch
Level or Stories One
Additional Building Cabana, Outbuilding, Storage
Construction Status Resale
Schools
Elementary Schools Klein Road Elementary
Middle Schools New Braunfels Middle School
High Schools New Braunfels Ninth Grade Center
School District New Braunfels Isd
Others
Tax ID 24217
Acceptable Financing Cash, Conventional, FHA, VA Loan
Listing Terms Cash, Conventional, FHA, VA Loan
Financing Conventional
Read Less Info
Want to know what your home might be worth? Contact us for a FREE valuation!

Our team is ready to help you sell your home for the highest possible price ASAP

Bought with Vanessa Marquardt • Reliance Residential Realty -




