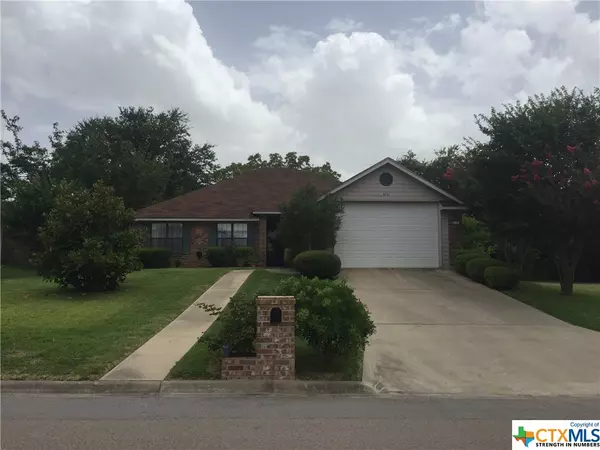For more information regarding the value of a property, please contact us for a free consultation.
Key Details
Property Type Single Family Home
Sub Type Single Family Residence
Listing Status Sold
Purchase Type For Sale
Square Footage 2,003 sqft
Price per Sqft $92
Subdivision Western Hills 8Th Ext
MLS Listing ID 414079
Sold Date 09/28/20
Style Traditional
Bedrooms 5
Full Baths 3
HOA Y/N No
Year Built 1997
Lot Size 7,501 Sqft
Acres 0.1722
Property Description
This one-of-a kind home has lots of flexibility. The previous owner had a handicapped child, and modifications were made to accommodate the disabilities. First of all, this is an exceptionally well-maintained home, probably a 4/2 originally with a split bedroom plan. An L-shaped living/dining area and a U-shaped kitchen with lots of counter space. The eat-in kitchen faces the street. But now the house can be a 5 bedroom, 3 bath, or a home with two Master suites, or the room could be a game room or family room. Lots of possibilities. There's a ramp out the back bedroom to the patio, and this special room also has access to another bedroom. The garage originally was a two car garage, but it has been modified with a 14' door that is higher and will accommodate a turtle-top van. There's a corner fireplace in the living room, laminate flooring in the living, dining, and 5th bedroom, carpet in 4 bedrooms, and ceramic tile in the kitchen and bathrooms. A great house and flexibility.
Location
State TX
County Bell
Interior
Interior Features Ceiling Fan(s), Garden Tub/Roman Tub, Handicap Access, High Ceilings, Pull Down Attic Stairs, Split Bedrooms, Skylights, Separate Shower, Tub Shower, Walk-In Closet(s), Window Treatments, Breakfast Area, Eat-in Kitchen, Pantry
Heating Central, Electric
Cooling Central Air, Electric, 1 Unit
Flooring Carpet, Laminate, Tile
Fireplaces Number 1
Fireplaces Type Living Room, Wood Burning
Equipment Satellite Dish
Fireplace Yes
Appliance Dishwasher, Electric Water Heater, Disposal, Plumbed For Ice Maker, Refrigerator, Range Hood, Some Electric Appliances, Range
Laundry Washer Hookup, Electric Dryer Hookup
Exterior
Exterior Feature Covered Patio, Handicap Accessible, Porch
Parking Features Oversized
Garage Spaces 1.0
Garage Description 1.0
Fence Chain Link, Privacy, Wood
Community Features None
Utilities Available Cable Available, High Speed Internet Available, Trash Collection Public
View Y/N No
Water Access Desc Public
View None
Roof Type Composition,Shingle
Accessibility Wheelchair Access
Porch Covered, Patio, Porch
Building
Story 1
Entry Level One
Foundation Slab
Sewer Public Sewer
Water Public
Architectural Style Traditional
Level or Stories One
Schools
Elementary Schools Western Hills Elementary
High Schools Temple High School
School District Temple Isd
Others
Tax ID 115364
Security Features Smoke Detector(s)
Acceptable Financing Cash, Conventional, FHA, VA Loan
Listing Terms Cash, Conventional, FHA, VA Loan
Financing VA
Read Less Info
Want to know what your home might be worth? Contact us for a FREE valuation!

Our team is ready to help you sell your home for the highest possible price ASAP

Bought with Jennifer Rowe • SweetWaters Realty LLC




