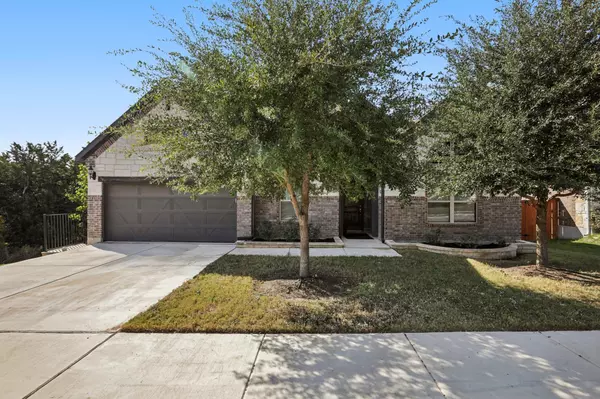
UPDATED:
Key Details
Property Type Single Family Home
Sub Type Single Family Residence
Listing Status Active
Purchase Type For Sale
Square Footage 3,097 sqft
Price per Sqft $200
Subdivision Riverview
MLS Listing ID 5673732
Bedrooms 4
Full Baths 3
HOA Fees $175/qua
HOA Y/N Yes
Year Built 2020
Annual Tax Amount $12,712
Tax Year 2025
Lot Size 7,440 Sqft
Acres 0.1708
Property Sub-Type Single Family Residence
Source actris
Property Description
This beautifully designed residence offers 4 bedrooms, 3 full bathrooms, and a 2-car garage, providing plenty of room for hosting family, celebrating traditions, or simply enjoying the cozy glow of the holidays. The open-concept living area is ideal for festive gatherings, with space for a sparkling Christmas tree, seasonal décor, and all the joy that comes with it.
A dedicated home office gives you a quiet retreat for work—or holiday planning—while the generous game room sets the scene for classic Christmas movie marathons, board games, and winter fun. The game room could easily serve as a 5th bedroom, perfect for overnight guests visiting for the holidays.
Step outside to a private backyard, an inviting setting for peaceful winter mornings, twinkling lights, or maybe roasting marshmallows by a fire pit as you create memories under the Texas sky. Also enjoy a little elbow room with no neighbors to the right or directly in front or even behind you.
Warm, versatile, and full of charm, 210 Barton Run Dr. is ready to welcome you home for Christmas—and every season that follows.
Location
State TX
County Williamson
Rooms
Main Level Bedrooms 4
Interior
Interior Features Breakfast Bar, Ceiling Fan(s), Ceiling-High, Granite Counters, Double Vanity, Entrance Foyer, Multiple Living Areas, Pantry, Primary Bedroom on Main, Soaking Tub, Walk-In Closet(s)
Heating Central, Electric, Fireplace(s), Wood
Cooling Ceiling Fan(s), Central Air, Electric
Flooring Laminate, Tile
Fireplaces Number 1
Fireplaces Type Living Room, Wood Burning
Fireplace No
Appliance Built-In Electric Oven, Built-In Electric Range, Dishwasher, Disposal, Microwave, Plumbed For Ice Maker, Refrigerator
Exterior
Exterior Feature Gutters Full
Garage Spaces 2.0
Fence Back Yard, Privacy, Wood, Wrought Iron
Pool None
Community Features Pool
Utilities Available Electricity Connected, Sewer Connected, Water Connected
Waterfront Description None
View Neighborhood, Trees/Woods
Roof Type Composition,Shingle
Porch Covered, Front Porch, Rear Porch
Total Parking Spaces 4
Private Pool No
Building
Lot Description Back Yard, City Lot, Curbs, Few Trees, Front Yard, Gentle Sloping, Landscaped, Sprinkler - Automatic, Trees-Medium (20 Ft - 40 Ft)
Faces East
Foundation Slab
Sewer Public Sewer
Water MUD
Level or Stories One
Structure Type Brick,Stone
New Construction No
Schools
Elementary Schools Wolf Ranch Elementary
Middle Schools James Tippit
High Schools Georgetown
School District Georgetown Isd
Others
HOA Fee Include Common Area Maintenance
Special Listing Condition Standard
Learn More About LPT Realty





