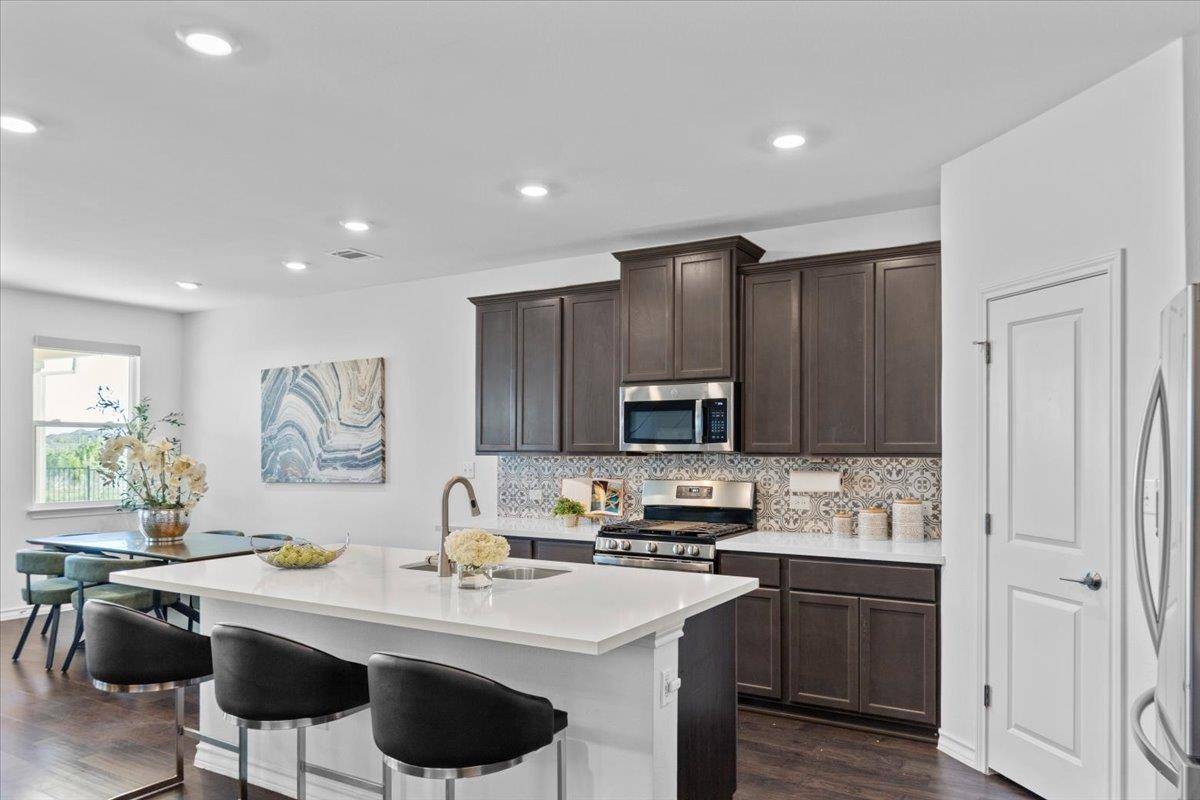UPDATED:
Key Details
Property Type Single Family Home
Sub Type Single Family Residence
Listing Status Active
Purchase Type For Sale
Square Footage 2,820 sqft
Price per Sqft $162
Subdivision Emory Crossing 50'S
MLS Listing ID 8509587
Style 1st Floor Entry
Bedrooms 5
Full Baths 3
HOA Fees $65/mo
HOA Y/N Yes
Year Built 2021
Annual Tax Amount $10,262
Tax Year 2024
Lot Size 10,210 Sqft
Acres 0.2344
Property Sub-Type Single Family Residence
Source actris
Property Description
The open-concept floor plan is ideal for both everyday living and entertaining, featuring expansive living areas that flow seamlessly into the backyard. A standout feature is the extended, covered patio—perfect for outdoor dining, relaxing, or hosting gatherings in your private, fully fenced yard. The main level includes a spacious primary suite with a luxurious California closet system and spa-like en suite, as well as a secondary bedroom and full bathroom for added flexibility. The dedicated office is enhanced with elegant French doors, offering a quiet and refined workspace. Throughout the home, you'll find a host of premium upgrades including owned solar panels, custom window treatments, and sleek epoxy flooring in the garage. Every detail has been thoughtfully considered to enhance daily living.
Located just minutes from major employers, shopping, dining, and entertainment in Round Rock and North Austin, this home offers exceptional access to Highway 130, SH-45, and I-35—making commutes and weekend outings effortless. Don't miss this rare opportunity to own a turn-key property where quality finishes, energy efficiency, and thoughtful design come together in a prime location.
Location
State TX
County Williamson
Rooms
Main Level Bedrooms 2
Interior
Interior Features Ceiling Fan(s), High Ceilings, Quartz Counters, Double Vanity, Eat-in Kitchen, Entrance Foyer, High Speed Internet, Interior Steps, Kitchen Island, Multiple Living Areas, Open Floorplan, Primary Bedroom on Main, Recessed Lighting, Smart Thermostat, Soaking Tub, Walk-In Closet(s)
Heating Central, Natural Gas
Cooling Ceiling Fan(s), Central Air
Flooring Carpet, Laminate
Fireplace No
Appliance Dishwasher, Disposal, Microwave, Free-Standing Gas Range, Free-Standing Refrigerator, Stainless Steel Appliance(s), Washer/Dryer
Exterior
Exterior Feature Gutters Full, Private Yard
Garage Spaces 2.0
Fence Wood
Pool None
Community Features Park, Playground, Pool, Street Lights, Suburban, Underground Utilities, Trail(s)
Utilities Available Electricity Connected, High Speed Internet, Natural Gas Connected, Sewer Connected, Underground Utilities, Water Connected
Waterfront Description None
View None
Roof Type Shingle
Porch Covered, Patio, Rear Porch
Total Parking Spaces 4
Private Pool No
Building
Lot Description Back Yard, Cul-De-Sac, Front Yard, Landscaped, Trees-Moderate
Faces South
Foundation Slab
Sewer Public Sewer
Water MUD
Level or Stories Two
Structure Type HardiPlank Type,Masonry – Partial,Stucco
New Construction No
Schools
Elementary Schools Cottonwood Creek
Middle Schools Hutto
High Schools Hutto
School District Hutto Isd
Others
HOA Fee Include Common Area Maintenance
Special Listing Condition Standard
Virtual Tour https://www.1007SandraAnn.com




