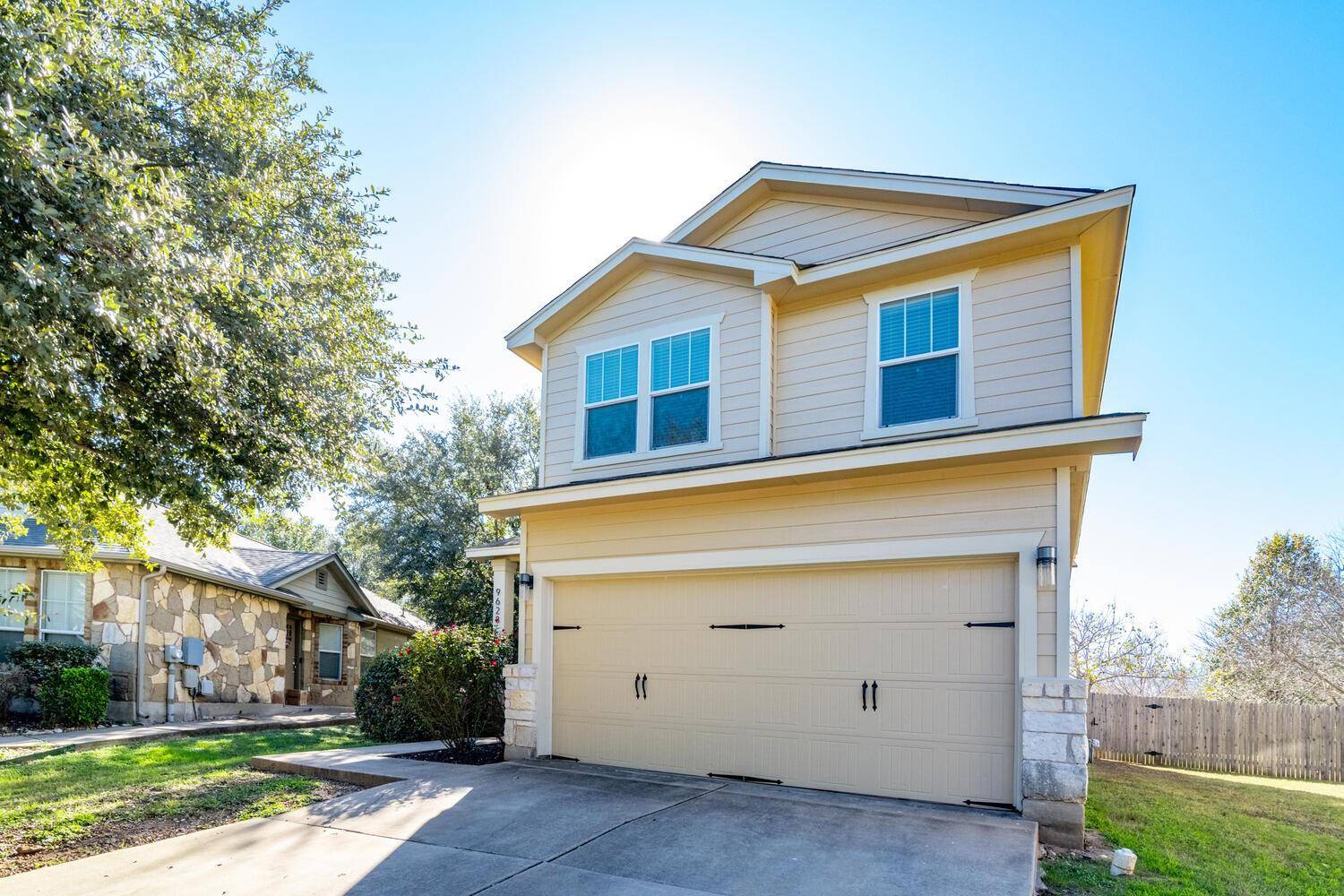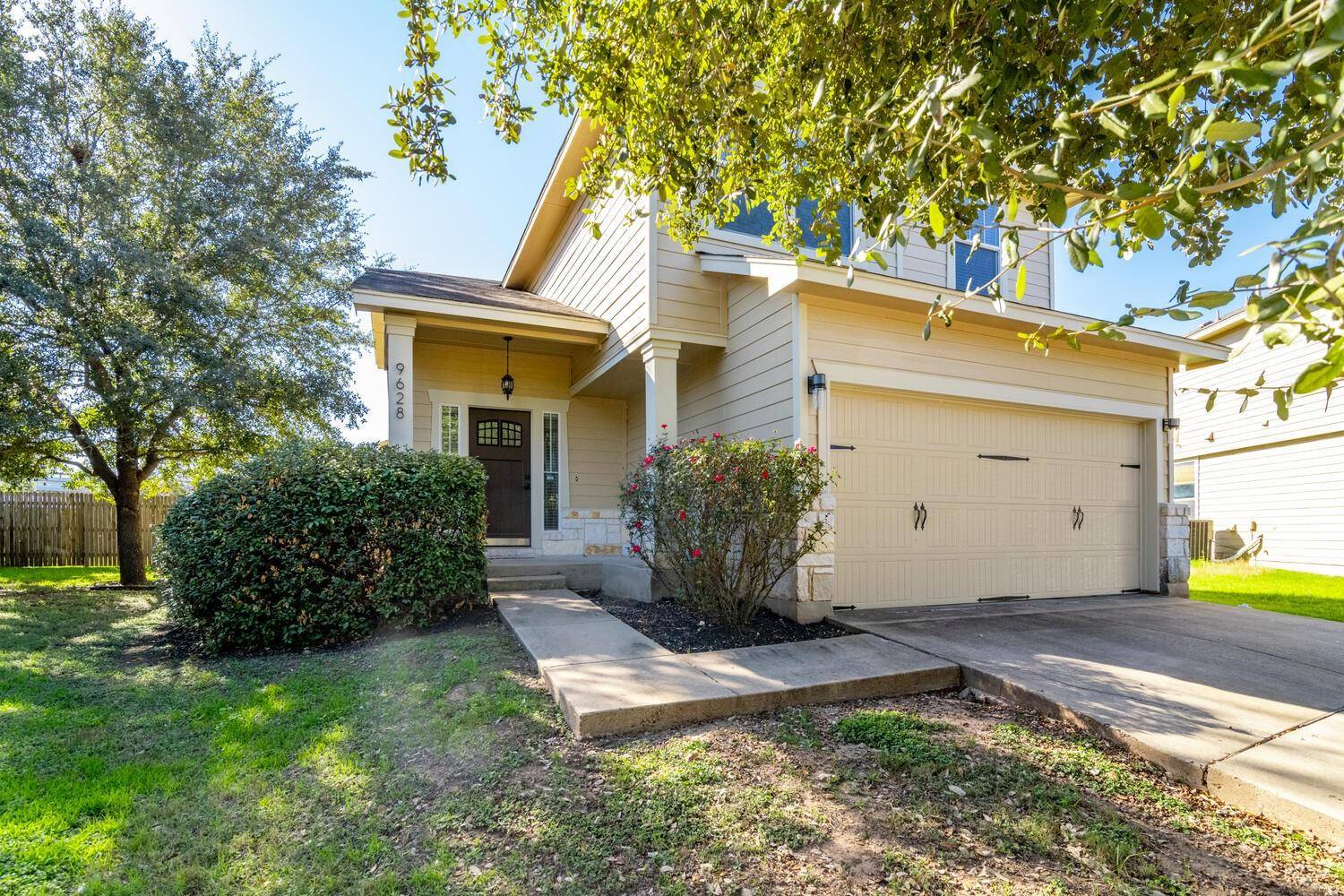UPDATED:
Key Details
Property Type Single Family Home
Sub Type Single Family Residence
Listing Status Active
Purchase Type For Sale
Square Footage 1,909 sqft
Price per Sqft $224
Subdivision Sage Meadow Condo Amd
MLS Listing ID 2315243
Style 1st Floor Entry
Bedrooms 4
Full Baths 2
Half Baths 1
HOA Fees $65/mo
HOA Y/N Yes
Originating Board actris
Year Built 2009
Tax Year 2024
Lot Size 7,666 Sqft
Acres 0.176
Property Sub-Type Single Family Residence
Property Description
The updated kitchen boasts modern hardware, quartz countertops, a designer backsplash, and engineered wood flooring, while the spacious family room shines with a vaulted ceiling, a massive fan, and an abundance of natural light streaming through a wall of windows. A versatile bonus room or fourth bedroom on the main floor features high ceilings and engineered wood floors, making it an excellent flex space.
Upstairs, the primary suite includes a ceiling fan, engineered wood flooring, and a luxurious bath with a separate garden tub, shower, updated vanity, and walk-in closet. Two additional secondary bedrooms offer ceiling fans, engineered wood floors, and share an updated hall bath. The two-car garage and covered back porch provide functionality and charm, with views of a large, private, pie-shaped yard featuring a stone patio, a sprinkler system, and ample room for gardening.
This home has undergone extensive updates, including fresh interior and exterior paint, new light fixtures and ceiling fans, new bathroom vanities, tub surrounds, all-new water supply lines, and the addition of a fourth bedroom. An energy-efficient HVAC system was installed in 2023, and the property boasts a low 1.9818 tax rate. Located within the highly regarded Austin ISD (Casey Elementary, Paredes Middle, and Akins High School), this home is close to hiking trails, parks, shopping, dining, and gyms. It's truly move-in ready and waiting for you to call it home!
Location
State TX
County Travis
Rooms
Main Level Bedrooms 1
Interior
Interior Features Ceiling Fan(s), Vaulted Ceiling(s), Granite Counters, Entrance Foyer, High Speed Internet, Interior Steps, Pantry, Walk-In Closet(s)
Heating Central, Natural Gas
Cooling Central Air, Electric
Flooring Wood
Fireplaces Type None
Fireplace No
Appliance Dishwasher, Disposal, Exhaust Fan, Gas Range, Microwave, Refrigerator, Self Cleaning Oven, Water Heater
Exterior
Exterior Feature Exterior Steps, Private Yard
Garage Spaces 2.0
Fence Back Yard, Fenced, Full, Privacy, Wood
Pool None
Community Features Cluster Mailbox, Common Grounds, Curbs, Playground, Sidewalks, Underground Utilities
Utilities Available Cable Available, Electricity Connected, Natural Gas Connected, Sewer Connected, Underground Utilities, Water Connected
Waterfront Description None
View None
Roof Type Composition,Shingle
Porch Covered, Rear Porch
Total Parking Spaces 4
Private Pool No
Building
Lot Description Cul-De-Sac, Curbs, Front Yard, Level, Pie Shaped Lot, Sprinkler - Automatic, Trees-Small (Under 20 Ft)
Faces Northeast
Foundation Slab
Sewer Public Sewer
Water Public
Level or Stories Two
Structure Type Frame,HardiPlank Type
New Construction No
Schools
Elementary Schools Casey
Middle Schools Paredes
High Schools Akins
School District Austin Isd
Others
HOA Fee Include Common Area Maintenance
Special Listing Condition Standard
Virtual Tour https://tobin-davies.seehouseat.com/2296993




