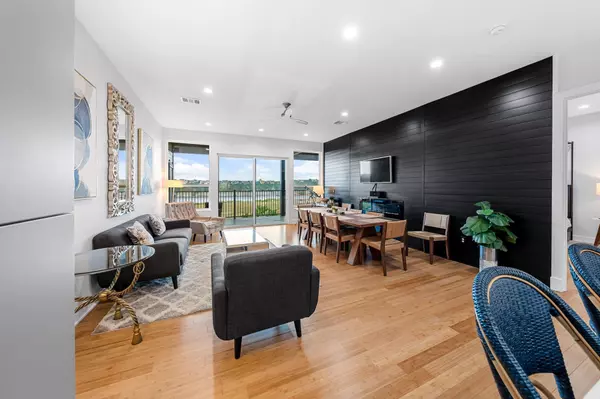
OPEN HOUSE
Sat Dec 07, 11:00am - 1:00pm
UPDATED:
12/03/2024 04:35 AM
Key Details
Property Type Condo
Sub Type Condominium
Listing Status Active
Purchase Type For Sale
Square Footage 3,584 sqft
Price per Sqft $276
Subdivision Highland Lakes
MLS Listing ID 5261613
Style Elevator,Multi-level Floor Plan
Bedrooms 5
Full Baths 4
HOA Fees $150/ann
HOA Y/N Yes
Originating Board actris
Year Built 2019
Annual Tax Amount $25,289
Tax Year 2024
Lot Size 1.336 Acres
Acres 1.3359
Property Description
Ideal for both personal use and as a lucrative rental income opportunity, the condo is fully furnished and ready for immediate occupancy. Special amenities include rain shower heads, a spiral staircase, design accent walls, a pool table, and table tennis for entertainment. The property is designed to cater to those who value luxury and convenience, featuring an elevator directly from the garage, a 6-car garage, and covered parking for recreational vehicles.
The outdoor space is thoughtfully designed with dual balconies and is part of a vibrant lake community that offers exclusive access to local parks. Nearby, you have access to essential amenities including a grocery store, a high-standard secondary school, and convenient public transportation options.
Whether you're looking for a peaceful residence or seeking a property with potential for returns through short-term rentals, this condo is equipped to meet all needs. The unique blend of luxurious interiors and stunning environmental settings makes this an irresistible offer in the heart of Texas. Don't miss out on the chance to own this impeccable property with both charm and functionality.
Location
State TX
County Travis
Rooms
Main Level Bedrooms 3
Interior
Interior Features Bar, Breakfast Bar, Ceiling Fan(s), Quartz Counters, Double Vanity, Electric Dryer Hookup, Eat-in Kitchen, Elevator, Interior Steps, Kitchen Island, Multiple Living Areas, Pantry, Recessed Lighting, Smart Thermostat, Storage, Walk-In Closet(s)
Heating Central, Electric
Cooling Ceiling Fan(s), Central Air, Electric
Flooring Tile, Wood
Fireplaces Number 1
Fireplaces Type Insert
Fireplace No
Appliance Bar Fridge, Built-In Electric Oven, Cooktop, Dishwasher, Disposal, Electric Cooktop, Ice Maker, Microwave, Electric Oven, Refrigerator, Washer
Exterior
Exterior Feature Balcony, Barbecue
Garage Spaces 6.0
Fence None
Pool None
Community Features Airport/Runway, Clubhouse, Dog Park, Fishing, Fitness Center, General Aircraft Airport, Golf, Lake, Library, Park, Picnic Area, Planned Social Activities, Playground, Pool, Putting Green, Restaurant, Tennis Court(s), Underground Utilities, Trail(s)
Utilities Available Cable Connected, Electricity Connected, Phone Available, Sewer Connected, Underground Utilities, Water Connected
Waterfront Description Lake Front,Lake Privileges
View Hill Country, Lake, Panoramic, Park/Greenbelt
Roof Type See Remarks
Porch Covered, Deck
Total Parking Spaces 6
Private Pool No
Building
Lot Description Back to Park/Greenbelt, Near Golf Course, Trees-Medium (20 Ft - 40 Ft), Views
Faces North
Foundation Slab
Sewer Public Sewer
Water Public
Level or Stories Three Or More
Structure Type Concrete,Stucco
New Construction No
Schools
Elementary Schools Lago Vista
Middle Schools Lago Vista
High Schools Lago Vista
School District Lago Vista Isd
Others
HOA Fee Include Common Area Maintenance
Special Listing Condition Standard
Learn More About LPT Realty





